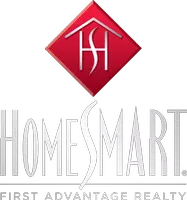$225,000
$245,000
8.2%For more information regarding the value of a property, please contact us for a free consultation.
742 Dukes Road Vineland, NJ 08361-6009
3 Beds
2 Baths
1,720 SqFt
Key Details
Sold Price $225,000
Property Type Single Family Home
Sub Type Single Family
Listing Status Sold
Purchase Type For Sale
Square Footage 1,720 sqft
Price per Sqft $130
MLS Listing ID 201992
Sold Date 09/30/20
Style Two Story,Colonial
Bedrooms 3
Full Baths 2
Year Built 1967
Annual Tax Amount $5,450
Tax Year 2019
Lot Dimensions 100 x 173
Property Description
Come see this 3 bedroom, 2 bath, 2 story colonial located at 742 Dukes Road in the Greenwillows section of S.E. Vineland. This lovely home is situated on a 100 x 173 nicely landscaped lot with underground sprinkler sysyem thru-out. The eat-in kitchen has a new stainless steel, refrigerator, dishwasher and range hood with doulble wall ovens. Large formal living rm. w/crown molding, formal dining rm, both with hardwood flrs.The extra large family rm. has a full stone wall wood burning fireplace. Include on the first fflr is a full bath w/walk-in shower and laundry rm. 3 bedrooms and full bath also with all hardwoordwood flrs. Come see the partially finished full basement with brick and cedar paneling, bar, bookshelves ceramic tile flr. Utitlity area has 2 cedar closets, large workshop table. The 2 car garage has a walk-up attic for storage. Another attic with attic fan on second flr. Need room for parking driveway is black toped and has room for 4-5 cars. Of course lets nor forget the Lazt L 20 x 40 in-ground pool for those lazy, hazy summer days of sun, fun, entertaining and Bar-B-Ques. There is also a dog pen w/concrete pad. There is a L shaped patio off the family room.
Location
State NJ
Area Out Of County
Location Details See Remarks
Rooms
Other Rooms Living Room, Dining Room, Den/TV Room, Eat-In-Kitchen, Laundry/Utility Room, See Remarks
Basement Full, See Remarks
Interior
Interior Features Wood Flooring, Smoke/Fire Alarm, Cedar Closet, Fireplace- Wood, Tile Flooring
Hot Water Gas- Natural
Heating Gas Natural, Forced Air
Cooling Central Air Condition, Electric
Appliance Self-Clean Oven, Refrigerator, Washer, Dryer, Dishwasher, Disposal, Stove Natural Gas
Exterior
Exterior Feature Patio, Porch, In Ground Pool, See Remarks, Sprinkler System
Garage Garage, 2 Car, Attached, Black Top Driveway, See Remarks, 4 car parking
Building
Lot Description See Remarks
Sewer Public
Water Public
Structure Type Aluminum,Brick
New Construction No
Read Less
Want to know what your home might be worth? Contact us for a FREE valuation!

Our team is ready to help you sell your home for the highest possible price ASAP
Bought with LONG & FOSTER REAL ESTATE, INC av


