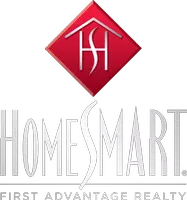REQUEST A TOUR If you would like to see this home without being there in person, select the "Virtual Tour" option and your agent will contact you to discuss available opportunities.
In-PersonVirtual Tour

$ 475,000
Est. payment /mo
New
4819 Pleasant Mills Road Hammonton, NJ 08037
3 Beds
2.5 Baths
UPDATED:
11/22/2024 07:31 PM
Key Details
Property Type Single Family Home
Sub Type Single Family
Listing Status Active
Purchase Type For Sale
MLS Listing ID 590861
Style Split Level
Bedrooms 3
Full Baths 2
Half Baths 1
Annual Tax Amount $5,563
Tax Year 2024
Property Description
Charming and Fully Renovated 3-Bedroom Home on a Spacious Half-Acre Lot Welcome to this beautifully updated single-family home, thoughtfully renovated for the owner-occupant. Offering 3 bedrooms and 2.5 baths, this residence combines modern style with everyday functionality. The chef-inspired kitchen is a true highlight, featuring high-end cabinetry, sleek quartz countertops, and premium stainless steel appliances—perfect for both everyday meals and entertaining. The versatile downstairs area offers endless possibilities, whether you’re looking for a separate living space, a playroom, a home office, or a gaming room—ideal for adapting to your family’s needs. Upstairs, the bedrooms are spacious and inviting, with an updated master suite and bathroom for your ultimate comfort. Situated on a generous half-acre lot, the property also boasts ample space for parking, making it perfect for families with multiple vehicles, guests, or recreational toys. Outside, there’s plenty of room for outdoor enjoyment, from hosting gatherings to quiet relaxation. Located in a sought-after neighborhood with convenient access to the Mullica River, trails, dining and entertainment, this home offers the perfect blend of peaceful living and accessibility. Move-in ready with all the updates you’ve been looking for—schedule a tour today! Grass photos have been virtually enhanced.
Location
State NJ
County Atlantic
Community Hammonton
Area Mullica Twp
Location Details Wooded Lot
Rooms
Other Rooms Den/TV Room, Dining Area, Laundry/Utility Room, Pantry, Recreation/Family, Storage Attic
Basement Slab
Interior
Interior Features Carbon Monoxide Detector, Kitchen Center Island, Storage, Smoke/Fire Alarm, Walk In Closet
Heating Gas-Propane, Underground Tank
Flooring Laminate Flooring, Vinyl Plank
Fireplaces Type Built-In, Family Room
Exterior
Garage One Car
Building
Sewer Private
Water Private
Others
Senior Community No

Listed by BHHS FOX and ROACH-Northfield






