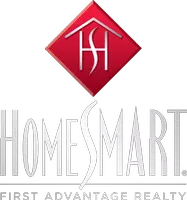REQUEST A TOUR If you would like to see this home without being there in person, select the "Virtual Tour" option and your agent will contact you to discuss available opportunities.
In-PersonVirtual Tour

$ 2,999,995
Est. payment /mo
Pending
860 Pennlyn #2nd + 3rd Floor Ocean City, NJ 08226
6 Beds
5 Baths
UPDATED:
10/21/2024 05:38 PM
Key Details
Property Type Condo
Sub Type Condo
Listing Status Pending
Purchase Type For Sale
MLS Listing ID 589905
Style Duplex
Bedrooms 6
Full Baths 5
Annual Tax Amount $16,958
Tax Year 2023
Property Description
Welcome to Family Tides, thoughtfully crafted, luxury finishes and meticulously maintained two-level home, set on a spacious double lot just a few houses from the beach and boardwalk. Custom-built by Price Brothers, designed by Bachich, this home effortlessly combines family-friendly functionality with seaside luxury. The large tiled foyer with access to the elevator, two-car garage, beach ‘barn’ with 16 hanging chairs, 14 bikes with garage door, beach amenities-corn hole boards, disc golf basket, bocce, kids toys and more. A full bath cabana is convenient and helps keep sand out of the house. On the main level, a spacious great room with wine bar and fireplace joins a gourmet kitchen with granite counter tops, separate pantry/laundry room, island with instant hot water, 2 drawer dish washer, & drawer microwave. A dining table that seats 14 below the signature two story cupola with a custom chandelier made from a ship’s wheel, sailboat lantern, and antique block and tackle, offers the perfect setting for hosting family and friends. Impressive design details shine-don’t miss the standing seam range hood, cedar shake bedroom accent wall, hanging king size bed or the wooden soaking tub. The master suite, with a king size Henredon bed, includes a walk-in closet, coffered ceiling, and spa bathroom. The bathroom boasts an oversized walk-in shower with four heads, tub, granite countertops, and custom cabinetry. Three additional bedrooms, one ensuite, line the back of the home-each accessing the back deck. At the front of the house, the expansive 33x12 deck, featuring a slate finish and ocean views; while fantastic, is dwarfed by the 1000 sq ft plus top deck with captivating ocean views, a 7 person hot tub, and a covered area with custom table (seats 16). The 3rd floor living space includes a full kitchen, family room, and office space with 4 sliders that open onto the deck. This floor sleeps 14- one ensuite for a family of five and a large bunk room with 3 kings and 3 twins. If the 2x6 framing, steel beams, Atlantic cedar shake siding, Azek trim, custom moldings, and underground utilities aren’t enough, this home is perfect for multi-generational families and comes fully furnished. This one-of-a-kind property is a rare find on the island— one you must see in person to fully appreciate!
Location
State NJ
County Cape May
Community Ocean City
Area Ocean City/Northend
Location Details Water View
Rooms
Other Rooms Den/TV Room, Dining Area, Eat In Kitchen, Great Room, Laundry/Utility Room
Interior
Heating Forced Air, Multi-Zoned, Radiant
Fireplaces Type Built-In, Family Room, Gas Log
Exterior
Exterior Feature See Remarks
Garage Two Car
Building
Story Three to Five
Unit Location Second Floor,Top Floor,Water View
Sewer Public Sewer
Water Public Water
Others
Senior Community No

Listed by BHHS FOX and ROACH-109 34th OC






